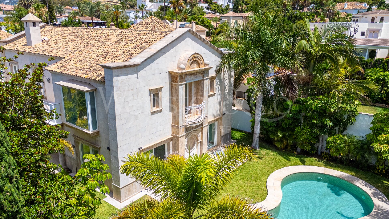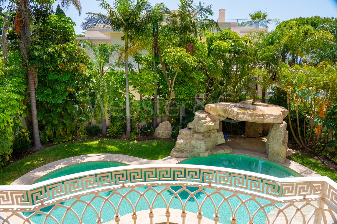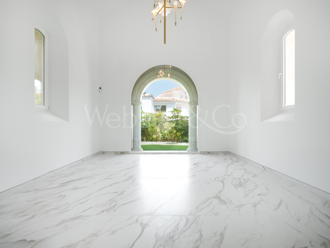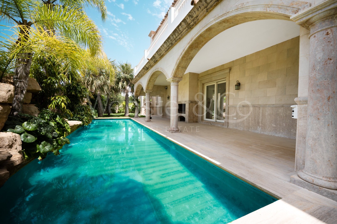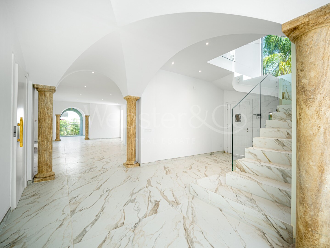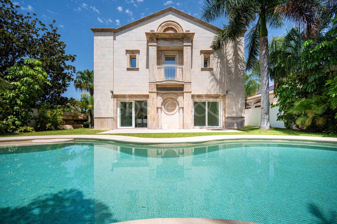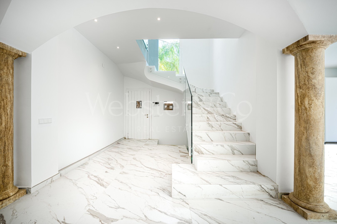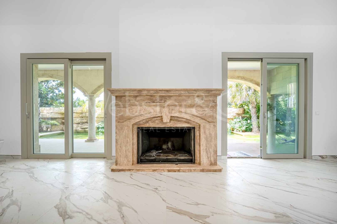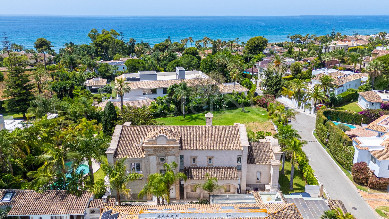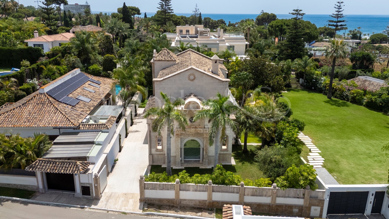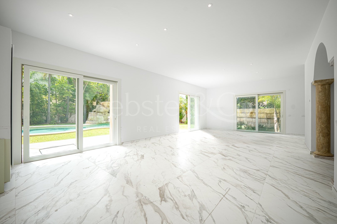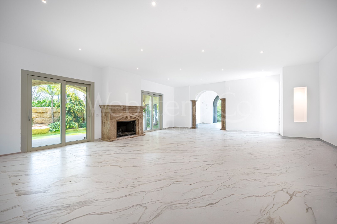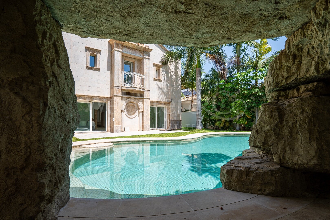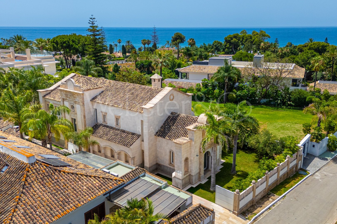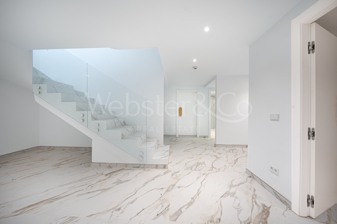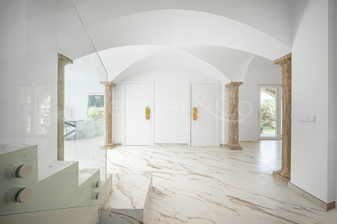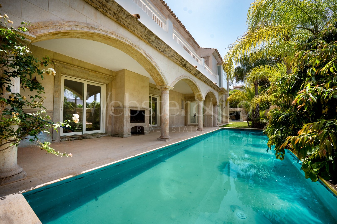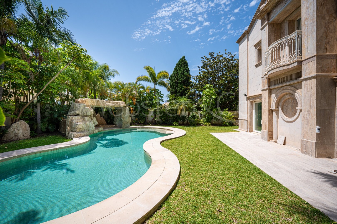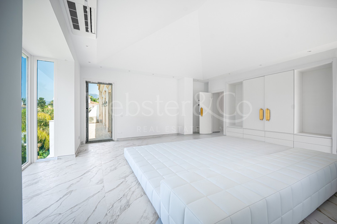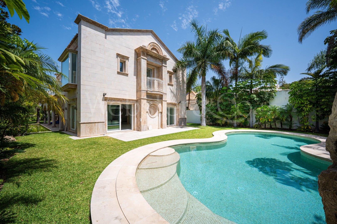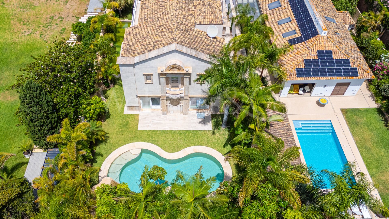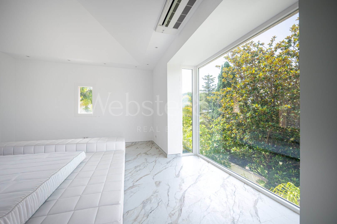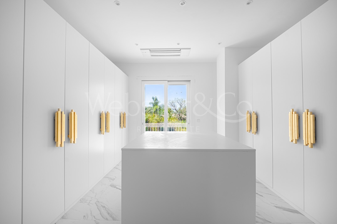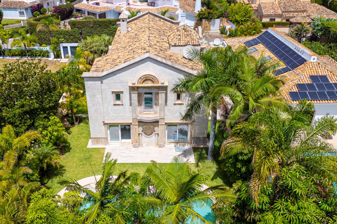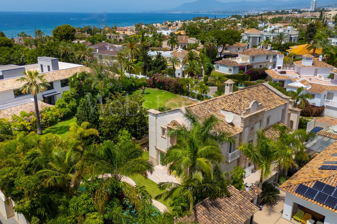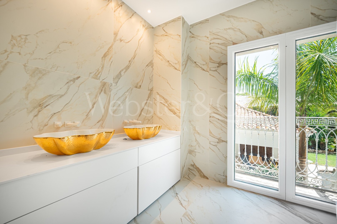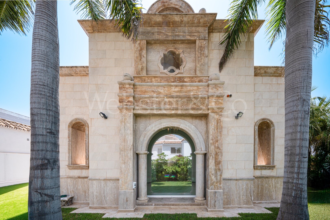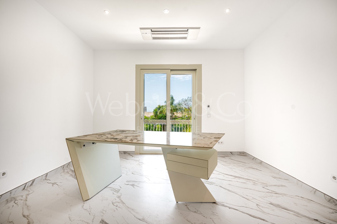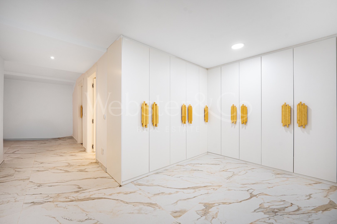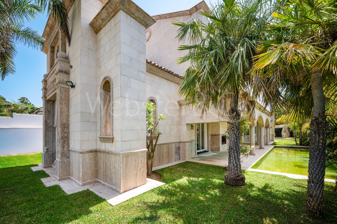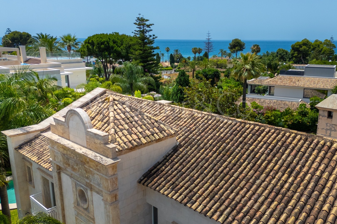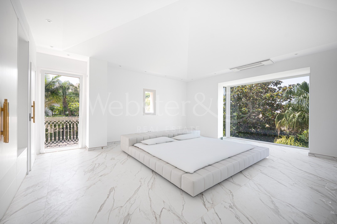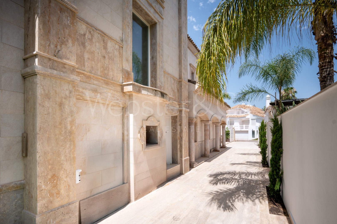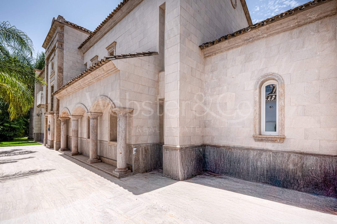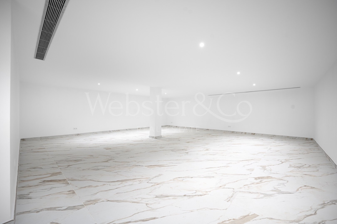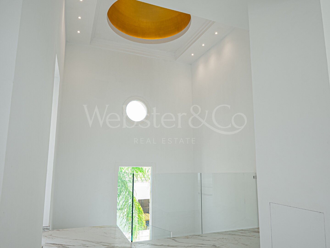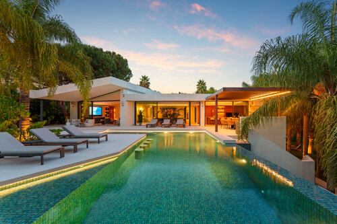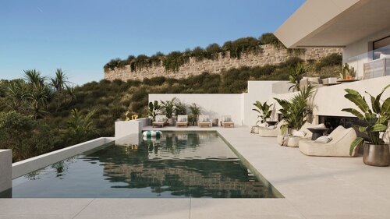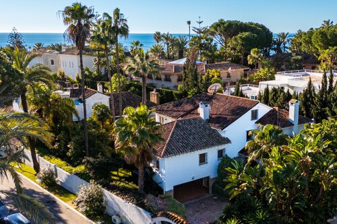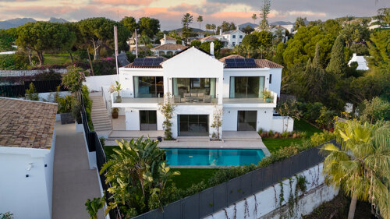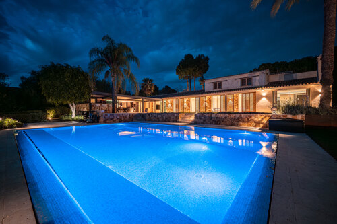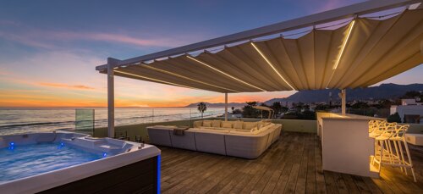
Villa Roma - Classical Elegance in Los Monteros
- 4 Bedrooms
- 4 Bathrooms
- 654 m² Built
- 49 m² Terrace
- 933 m² Plot
Villa Roma is a stunning four-bedroom, four-bathroom home in the exclusive beachside area of Los Monteros, Marbella East. Just a short walk from the beach, this elegant villa sits on a 933m² plot and combines classic European design with modern coastal comfort. Spread across three levels, it offers generous living spaces, two en-suite bedrooms, and seamless indoor-outdoor flow, creating the perfect balance of style and practicality.
Step inside through a grand entrance with elegant pillars and marble floors that set the tone for this exceptional home. The open-plan living room features a grand fireplace, while the upper level enjoys natural light from a domed ceiling and large windows. The master suite includes a walk-in dressing room, a Juliet balcony overlooking the pool, and a sense of calm and privacy. The lower level adds flexibility with space for a gym, cinema, or guest suite—ideal for modern living.
Outside, Villa Roma offers a private haven surrounded by tall palm trees. The pool, with its four waterfalls, creates a peaceful, spa-like atmosphere, while a stone terrace with a wood-burning barbecue makes entertaining easy. A fishlake beside the terrace adds to the villa’s charm and serenity. Every detail of Villa Roma has been designed with care, making it a rare opportunity to own a truly timeless property just moments from Marbella’s finest beaches.
Overview
Details
- Bedrooms
- 4
- Bathrooms
- 4
- On suite bathrooms
- 2
- Guest toilet
- 1
Measurements
- Total m2
- 703
- Built m2
- 654
- Terraces m2
- 49
- Plot m2
- 933
Features
- Pool
- Private
- Garden
- Private
- Garage
- Carport
- Orientation
- SE
Other Costs
- IBI € 3,518 / year
- Community € 218 / month
- Garbage € 278 / year
Energy Performance Certificate
Related Properties
The best properties selection
Carefully selected properties for you: explore other homes that may match your lifestyle and preferences.
