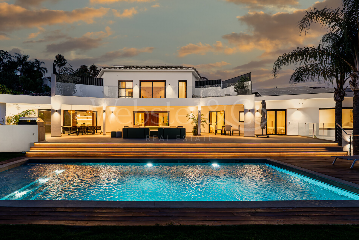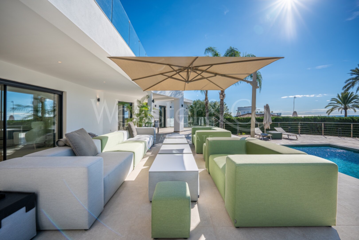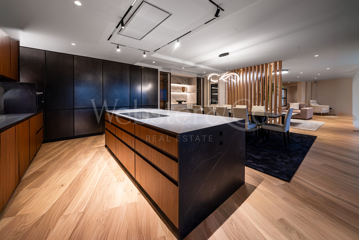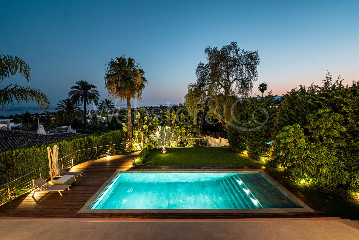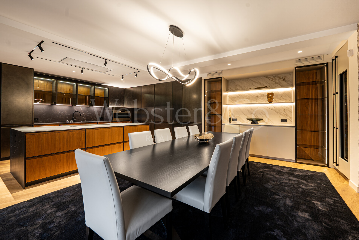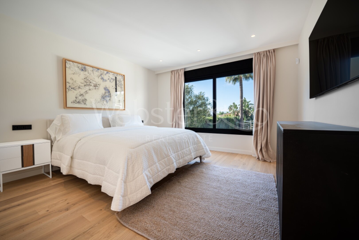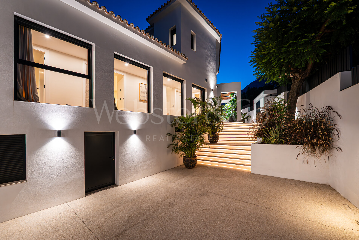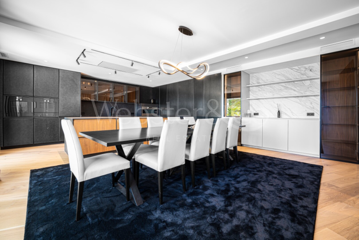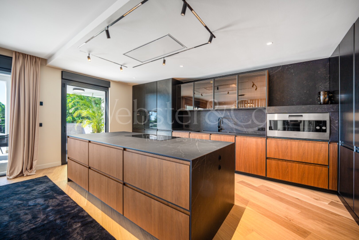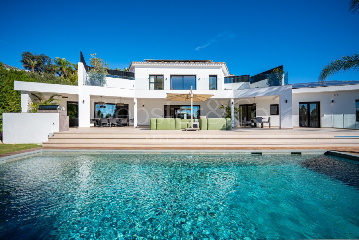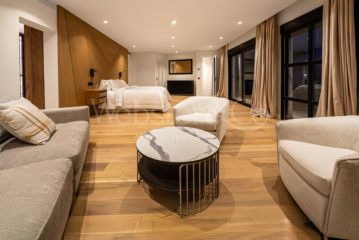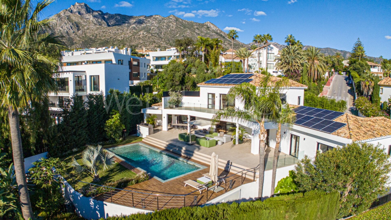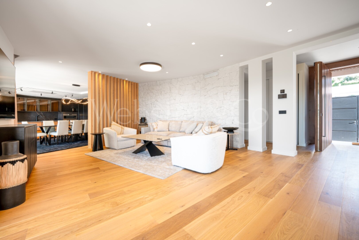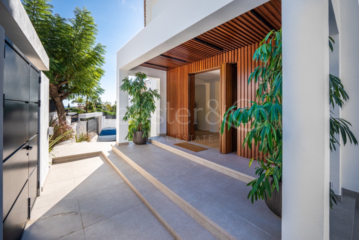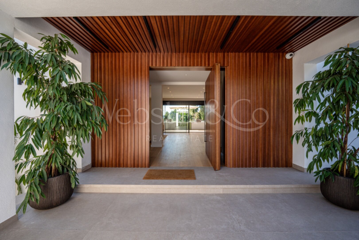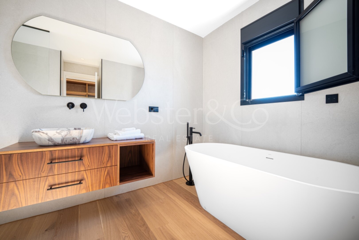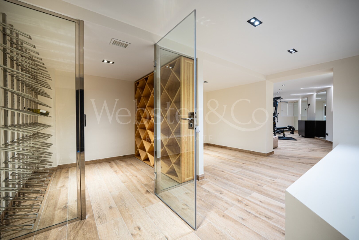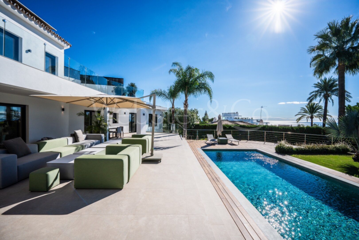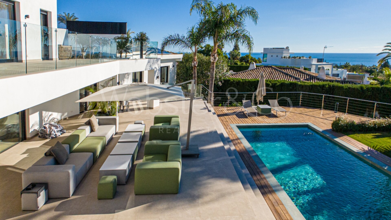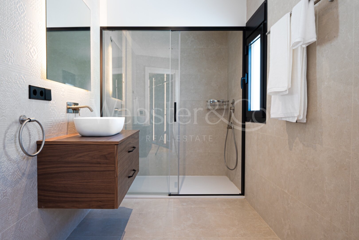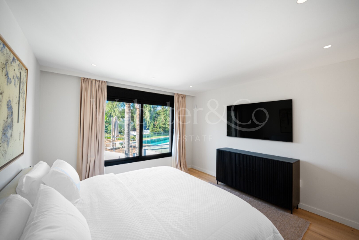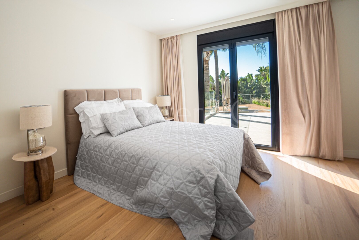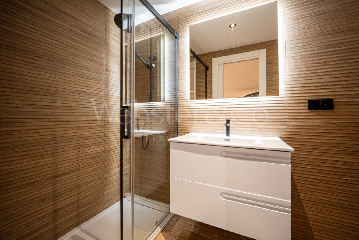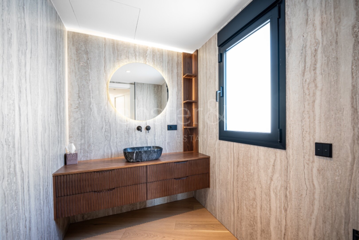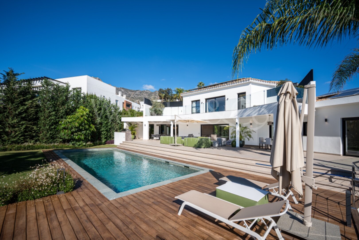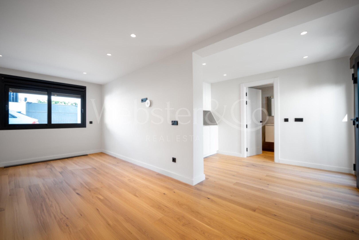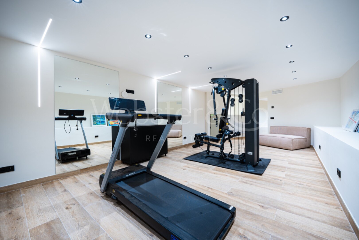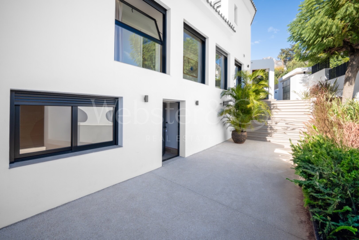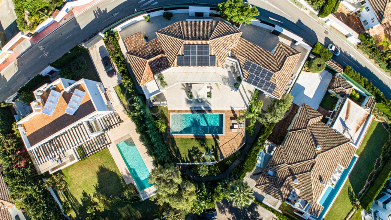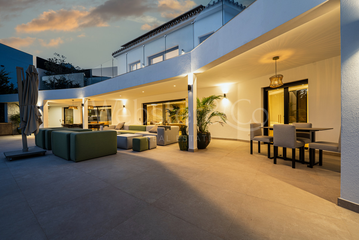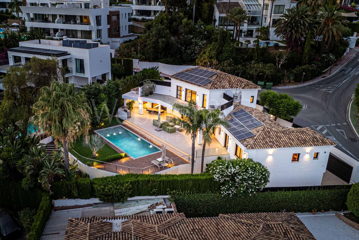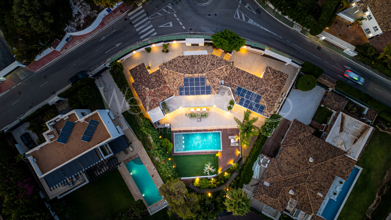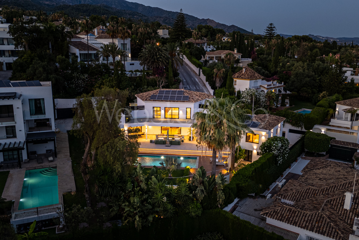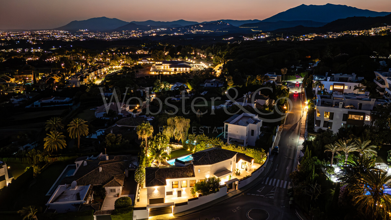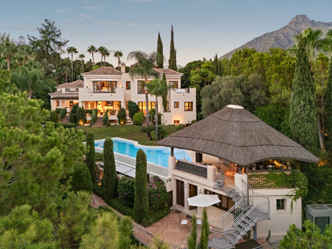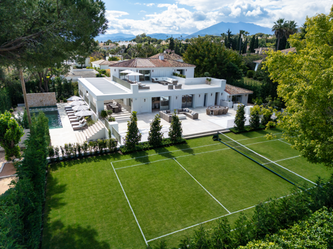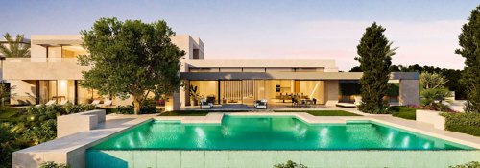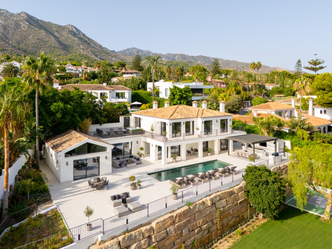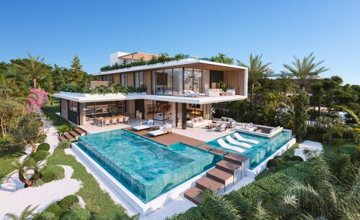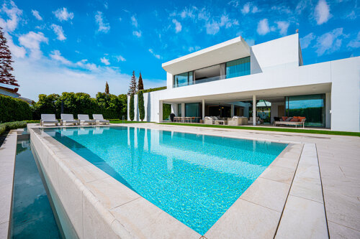
Villa Royale - Tranquil Property in Nagüeles
- 5 Bedrooms
- 4 Bathrooms
- 530 m² Built
- 1,139 m² Plot
Villa Royale is a five-bedroom luxury home in the prestigious Nagüeles area. The property offers panoramic sea views, elegant open-plan living and a seamless flow between indoor and outdoor spaces. Every room opens to terraces and gardens that surround a heated pool, creating a calm and private retreat for modern living.
The main level includes a bright living area with a stone-feature wall and a statement fireplace. The dining room seats ten and connects to a designer kitchen finished in black and wood, complete with hidden appliances and a second concealed kitchen. Three bedrooms with en-suite bathrooms also sit on this level, each opening to the terrace and landscaped gardens.
Upstairs, the master suite spans the entire floor, with a walk-in wardrobe, dual bathrooms and a private terrace overlooking the Mediterranean. The lower level features a guest suite with its own kitchen, a gym and a climate-controlled wine cellar. With solar panels, underfloor heating and parking for several cars, Villa Royale is a rare blend of elegance, privacy and effortless luxury in one of Marbella’s most desirable locations.
Overview
Details
- Bedrooms
- 5
- Bathrooms
- 4
- Guest toilet
- 1
Measurements
- Built m2
- 530
- Plot m2
- 1,139
Features
- Pool
- Private
- Garden
- Private
- Garage
- Private
- Orientation
- S
Other Costs
- IBI € 2,041 / year
- Garbage € 139 / year
Energy Performance Certificate
Related Properties
The best properties selection
Carefully selected properties for you: explore other homes that may match your lifestyle and preferences.
