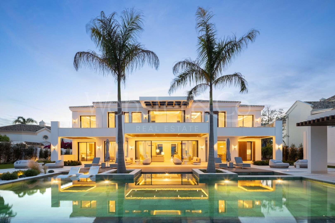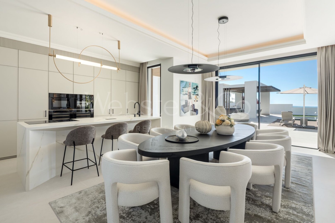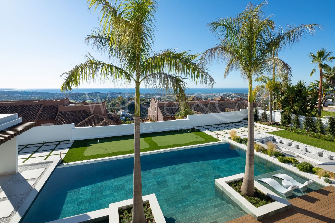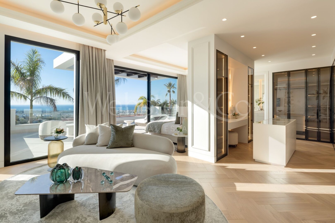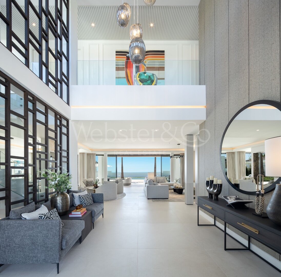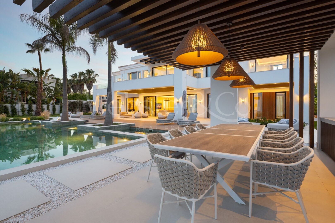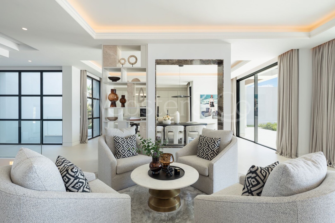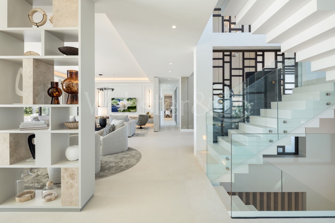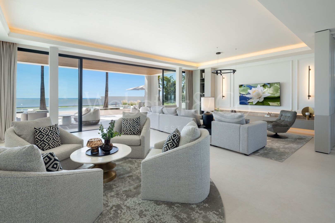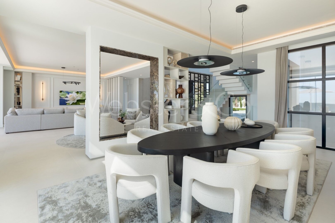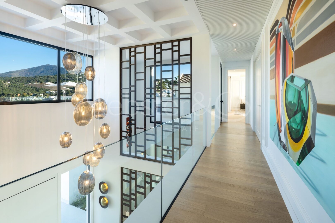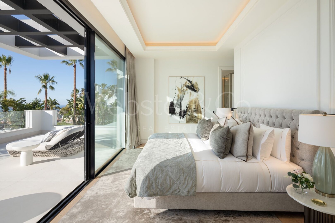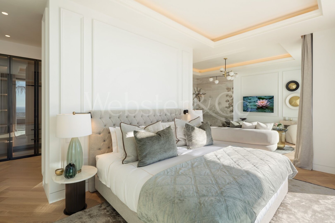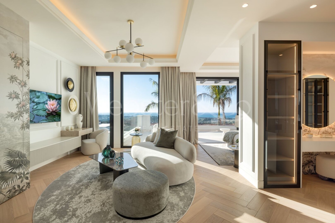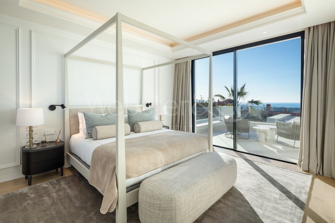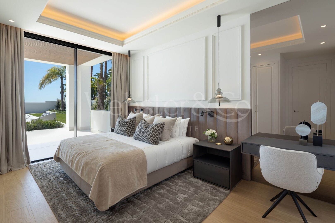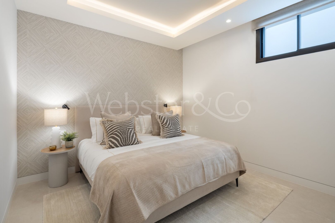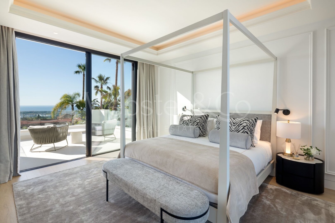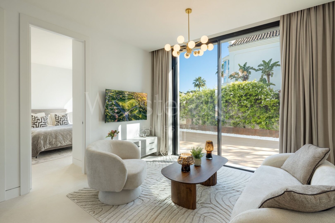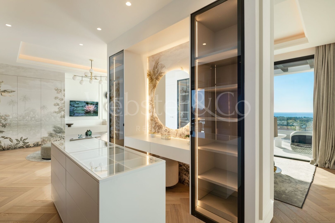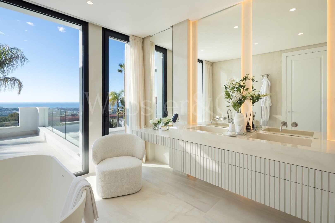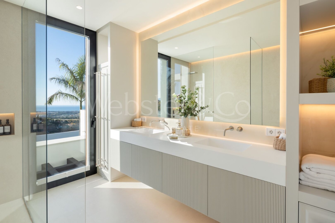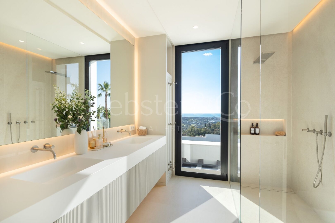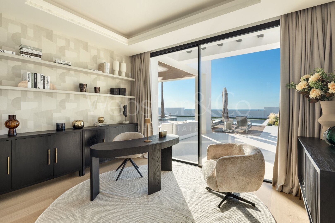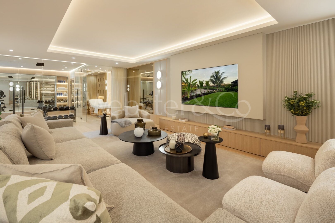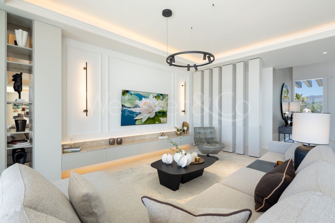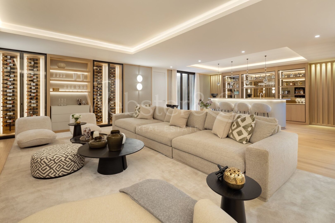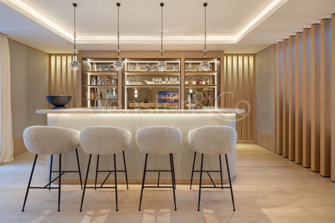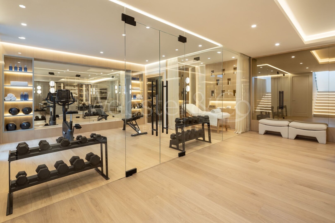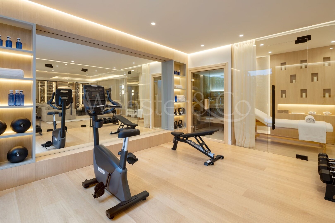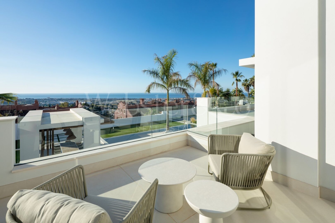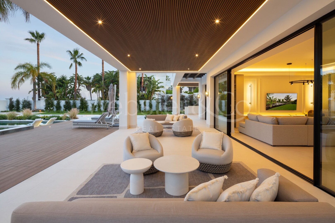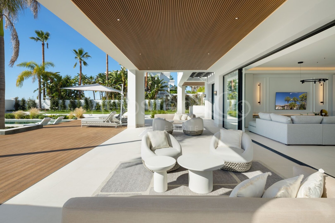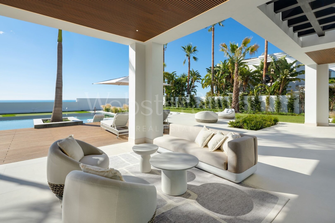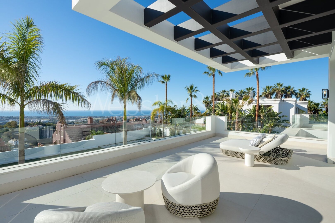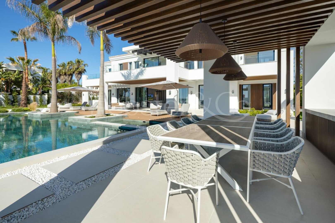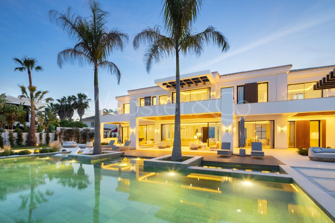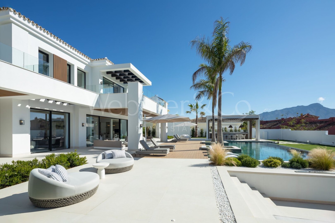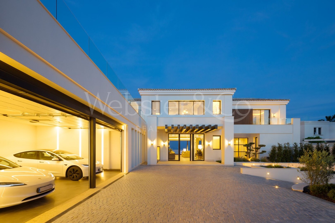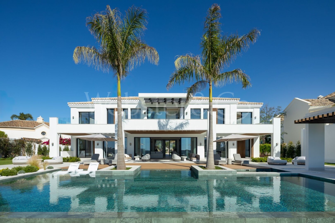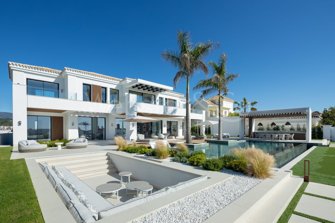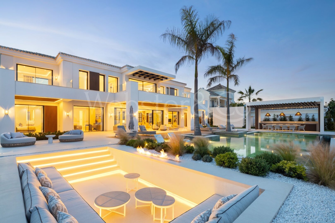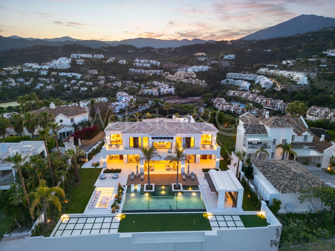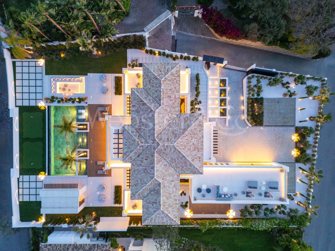Villa Solace - Exquisite Home in Monte Halcones
- 7 Bedrooms
- 7 Bathrooms
- 803 m² Interior
- 803 m² Built
- 196 m² Terrace
- 2,042 m² Plot
Situated in the prestigious Monte Halcones urbanisation of Benahavís, this newly built villa blends striking contemporary architecture with refined Mediterranean living. Designed by a renowned architect and developed to the highest standards, the home embraces panoramic sea and mountain views through expansive floor-to-ceiling windows. With 803 square metres of interiors and 196 square metres of terraces, it offers a seamless balance of indoor sophistication and outdoor enjoyment.
The villa features seven en-suite bedrooms, including a magnificent master suite with spectacular vistas. On the main floor, a sleek designer kitchen, elegant dining space, and luminous living room open directly onto landscaped gardens, sun-drenched terraces, and a stunning pool. The lower level is devoted to leisure, with a fully equipped gym, spa, cinema, games room, wine bodega, and additional guest accommodation, while the upper floor serves as a private retreat.
Generous terraces provide both open-air and shaded areas, perfect for entertaining or relaxing year-round, while security features and a three-car garage add comfort and peace of mind. Just minutes from shops, restaurants, schools, and golf clubs, the villa enjoys a tranquil yet connected setting, offering the perfect blend of privacy, luxury, and convenience near Marbella’s coast.
Overview
Details
- Bedrooms
- 7
- Bathrooms
- 7
- On suite bathrooms
- 7
- Guest toilets
- 2
Measurements
- Total m2
- 999
- Built m2
- 803
- Terraces m2
- 196
- Plot m2
- 2,042
Features
- Pool
- Private
- Garden
- Private
- Garage
- Private
- Orientation
- S
